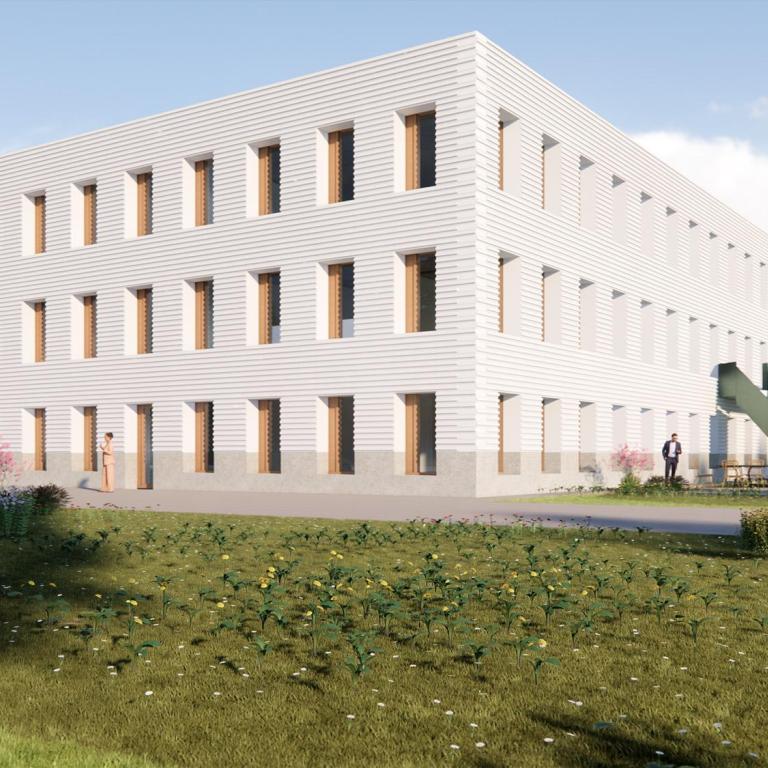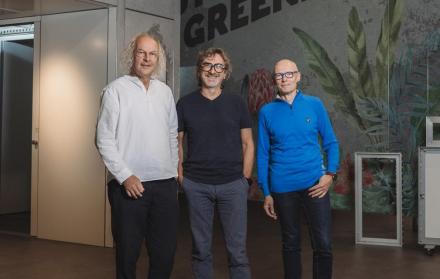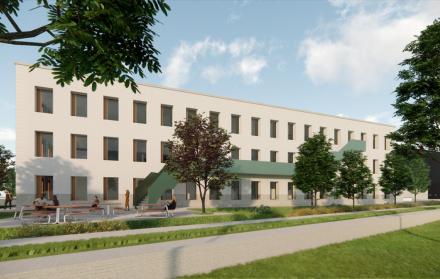
CircuMatrix
CircuMatrix is fully designed by 3Architects. ‘Energy neutrality and circularity are central,’ architect Jan Tyvaert points out. ‘Via geothermal energy , we can heat and cool the building. The energy for this will come as much as possible from solar panels on the new roofs.


Our analysis of the existing buildings showed that one production hall will definitely be usable for a long time to come, provided the façade is better insulated and new heating techniques are used. We will have the second production hall and offices demolished, but we can still use numerous materials from those structures.’ The aerated concrete façade panels are a good example. ‘We will have those panels carefully dismantled, cut into 125-centimetre blocks on site and placed on their sides. A test arrangement with horizontal stacking of those panels showed that it is a very stable construction, representing a high insulation value. In this way, they emerged as the building blocks for the new office façade. In this way, they form the best possible visual illustration of reuse.
The façade will further integrate small glazed areas, which strike a good balance between the comfort of sufficient daylight for staff and the energetic character of the building.’
Interested in the full Dutch interview? Click on the button below and let your browser translate the content:
