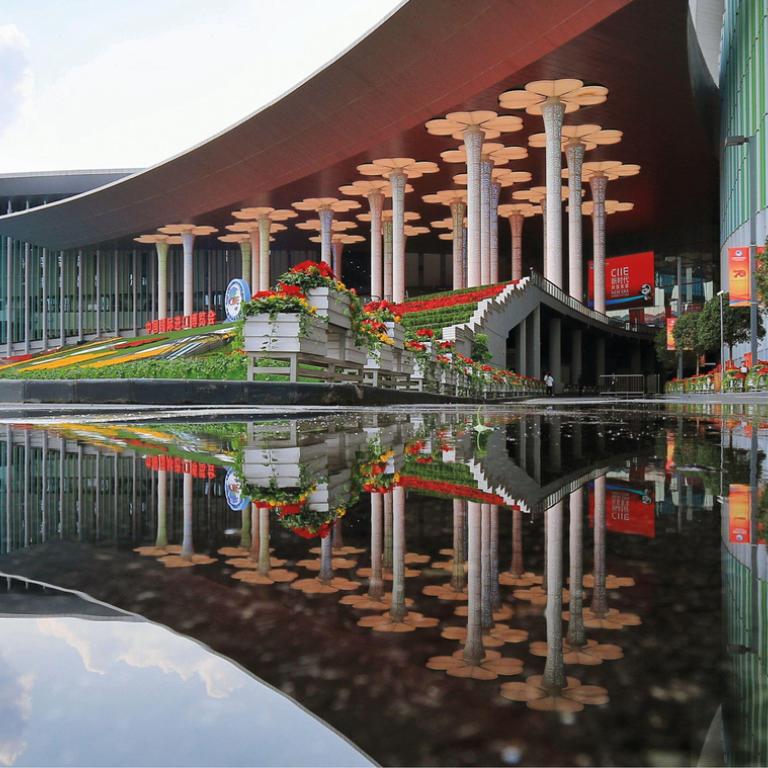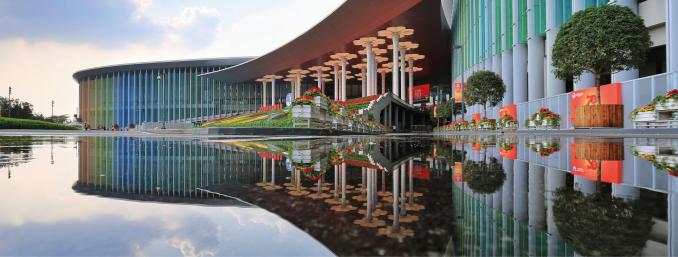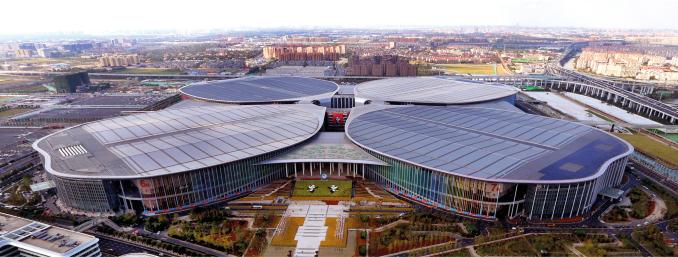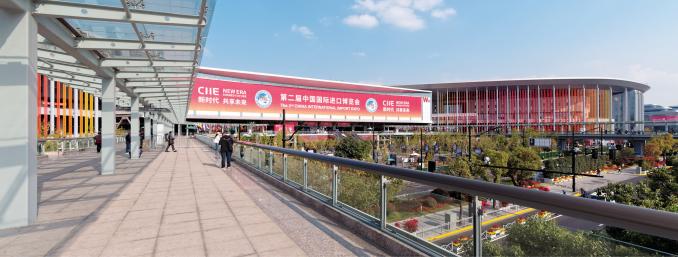
Why would you automatically associate event halls or conference centres with boring concrete boxes, built with solely practical purposes in mind – namely the need for square meters – rather than with an exciting array of shapes?
That first image is in the past, since these days, event buildings are designed as exciting explorations of modern architecture modalities. In this edition, we take you on a visit to the Shanghai National Exhibition and Convention Centre (NECC). Join us and discover how a four-leaf clover really is a lucky charm for plenty of exhibition visitors.
National Exhibition and Convention Centre (NECC), Shanghai (China)
Architecturally, China has always had a preference for huge and impressive buildings. It is home to some of the tallest high risers in the world as well as to a 6,000 km long Chinese Wall meandering the country… The new congress centre in Shanghai indeed had to therefore live up to – quite literally – huge expectations. With a total surface of no less than 1,47 million sqm – yes, you read that correctly – you could state ‘mission accomplished’. Surprisingly the four-leaf clover served as a source of inspiration, a cute little plant: four gigantic five story exhibition halls and a central, 7 floors high tower at the heart.
The NECC boasts a total of 500,000 sqm exhibition space, of which 80% is covered and 20% is outside space. Apart from exhibition halls, this enormous complex also features a central commercial square, office buildings, a 536 room luxury hotel and 6,000 parking spaces. All amenities are interlinked with an eight-meter-high Exhibition Boulevard, so it’s very easy for visitors to move from one area to another. What’s more: for all operations-related movements, separate transport routes ensure safe and efficient flow of services and goods within the complex. With such dazzling numbers, we can only establish that Shanghai’s most remarkable landmark can call itself the largest congress centre in the world.


